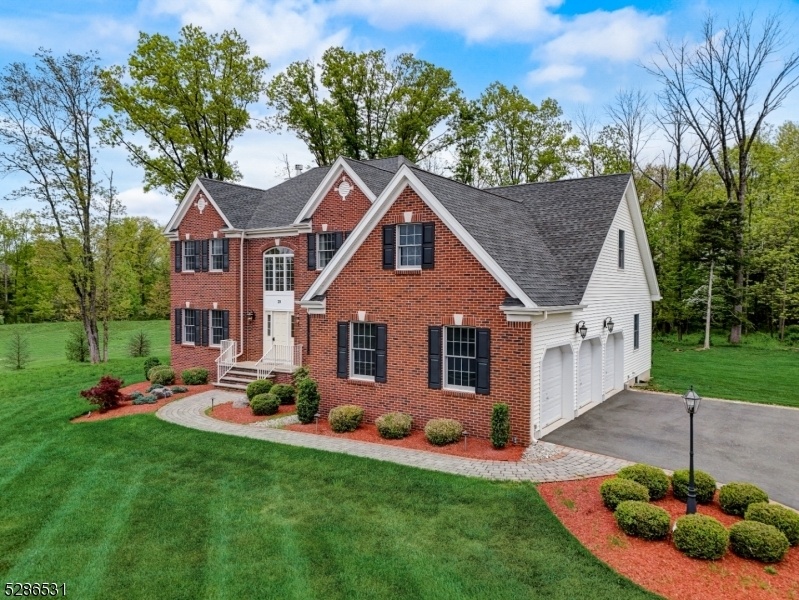29 Twin Brook Dr
Montgomery Twp, NJ 08502


























Price: $1,460,000
GSMLS: 3900808Type: Single Family
Style: Colonial
Beds: 4
Baths: 4 Full
Garage: 3-Car
Year Built: 2017
Acres: 1.46
Property Tax: $23,635
Description
Situated On A Quiet Street That Ends In A Cul De Sac,29 Twin Brook Drive Enjoys A Wonderful Location Backing To Woods, Affording The Home A Good Deal Of Privacy.the Stately Brick Facade Is Nicely Accented By The Inlaid Brick Driveway Which Leads To The Thee-car Side Entry Garage, And A Paver Brick Walkway.enter This Nearly-new Home (built In 2017) To A Roomy And Gracious Two-story Foyer. Hardwood Floors And Neutral Tones Carry Throughout The Main Level, Creating Cohesion In The Open Floor Plan From.the Formal Living Room And Dining Room Flank The Foyer. The Living Room Opens To The Family Room, While The Dining Room Opens To The Kitchen, Providing Seamless Flow Throughout The Main Level, Ideal For Entertaining. A Fireplace Between Two Arch-top Windows Overlooking The Open Space Provides A Lovely Focal Point To The Family Room. A Knee Wall Strikes Just The Right Balance Between Open Concept And Definition Between Family Room And Kitchen. The Chef's Kitchen Has A Center Island With Seating And Storage, Granite Countertops, Stainless Steel Appliances And A Separate Breakfast Room In A Sunny Corner W/windows And Sliding Glass Doors Providing Views And Access To The Backyard. A Main Floor Study Is Near A Full Bath, Creating Option To Serve As Fifth Bedroom. The Second Level Hosts The Spacious Primary Suite, A Second En Suite Bedroom, And Two Additional Bedrooms That Share A Hall Bath.enjoy The Convenience Of Public Utilities And The Highly Acclaimed Montgomery Twp School District.
Rooms Sizes
Kitchen:
19x17 First
Dining Room:
13x18 First
Living Room:
13x18 First
Family Room:
20x20 First
Den:
8x13 First
Bedroom 1:
13x24 Second
Bedroom 2:
13x13 Second
Bedroom 3:
13x13 Second
Bedroom 4:
13x12 Second
Room Levels
Basement:
n/a
Ground:
n/a
Level 1:
n/a
Level 2:
n/a
Level 3:
n/a
Level Other:
n/a
Room Features
Kitchen:
Eat-In Kitchen
Dining Room:
Formal Dining Room
Master Bedroom:
n/a
Bath:
n/a
Interior Features
Square Foot:
n/a
Year Renovated:
n/a
Basement:
Yes - Unfinished
Full Baths:
4
Half Baths:
0
Appliances:
Dishwasher, Dryer, Range/Oven-Gas, Refrigerator, Washer
Flooring:
n/a
Fireplaces:
1
Fireplace:
Family Room
Interior:
n/a
Exterior Features
Garage Space:
3-Car
Garage:
Attached Garage
Driveway:
Additional Parking
Roof:
Asphalt Shingle
Exterior:
Brick, Vinyl Siding
Swimming Pool:
No
Pool:
n/a
Utilities
Heating System:
Forced Hot Air
Heating Source:
Gas-Natural
Cooling:
Central Air
Water Heater:
n/a
Water:
Public Water
Sewer:
Public Sewer
Services:
n/a
Lot Features
Acres:
1.46
Lot Dimensions:
n/a
Lot Features:
n/a
School Information
Elementary:
n/a
Middle:
n/a
High School:
MONTGOMERY
Community Information
County:
Somerset
Town:
Montgomery Twp.
Neighborhood:
Montgomery Chase
Application Fee:
n/a
Association Fee:
$275 - Annually
Fee Includes:
n/a
Amenities:
n/a
Pets:
n/a
Financial Considerations
List Price:
$1,460,000
Tax Amount:
$23,635
Land Assessment:
$250,000
Build. Assessment:
$483,600
Total Assessment:
$733,600
Tax Rate:
3.42
Tax Year:
2022
Ownership Type:
Fee Simple
Listing Information
MLS ID:
3900808
List Date:
05-09-2024
Days On Market:
11
Listing Broker:
BHHS FOX & ROACH
Listing Agent:
Donna Murray


























Request More Information
Shawn and Diane Fox
RE/MAX American Dream
3108 Route 10 West
Denville, NJ 07834
Call: (973) 277-7853
Web: FoxHomeHunter.com

